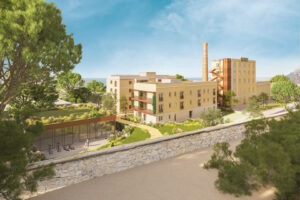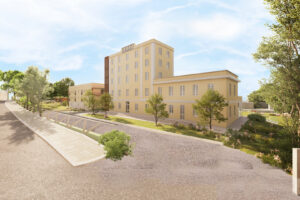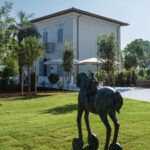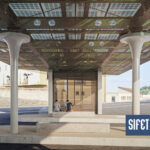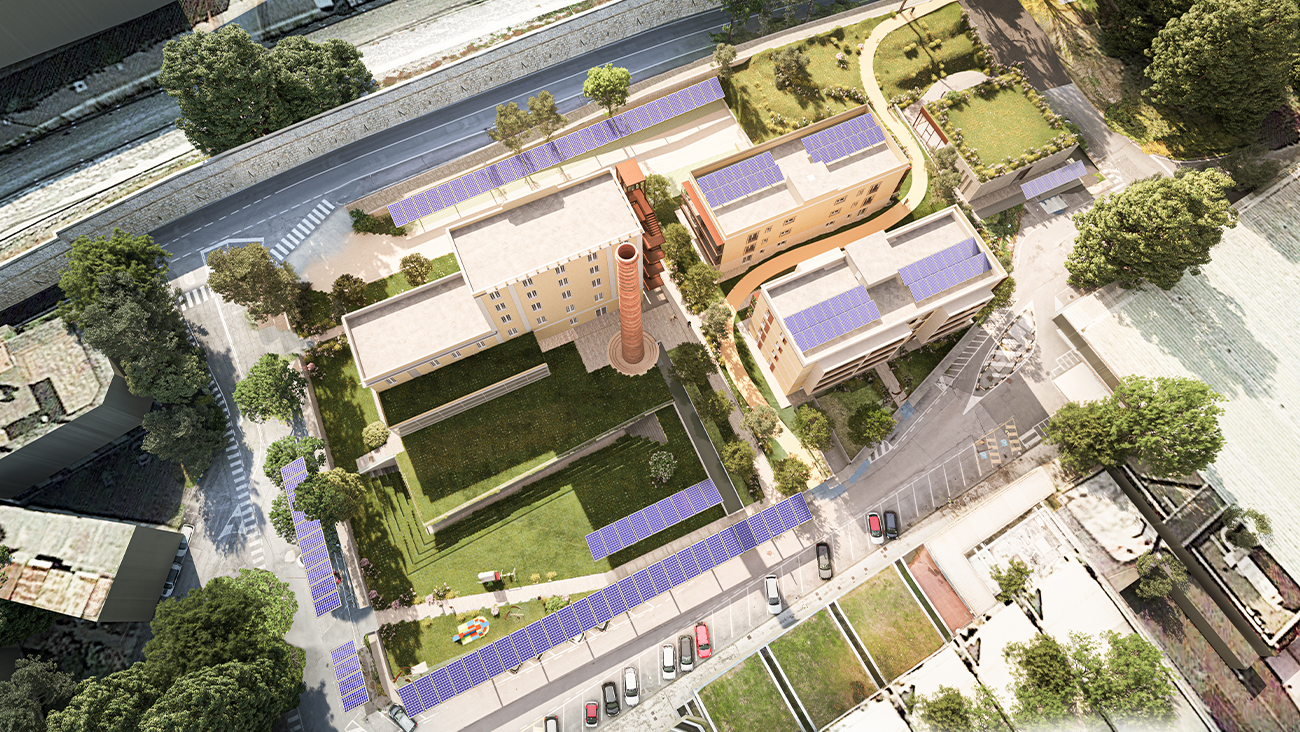
Ex S.A.I.R.O. Area Imperia
The urban redevelopment project that the Municipality of Imperia intends to present as part of the National Innovative Program for the Quality of Living pursuant to Interministerial Decree n. 395 of 09/16/2020, will be developed within the former SAIRO area. At the beginning of the 20th century, an economic model increasingly linked to technological innovation developed in Italy. The birth of the first olive oil refinery in Italy falls within this context of thriving entrepreneurial initiatives: S.A.I.R.O.
Starting from 1912, the S.A.I.R.O. building was built, organized on four levels above ground and one underground, on an orthogonal grid, with a plan divided into various functional elements. The work was carried out by the Porcheddu company which, having linked its name to a very important number of public and private buildings built using the patent of Francoise Hennebique, has left the conservation of the historical archive of all these to the Turin Polytechnic works, which allowed the in-depth study of the existing structure.
Around the main volume, both inside the north courtyard and on the sea side, the factory is more articulated and is made up of elements of different heights, built in a chaotic, almost random way, created over time to meet functional and production needs. These are elements of lesser architectural value for which the Ministry of Cultural Heritage and Activities – Regional Directorate for Cultural and Landscape Heritage of Liguria – did not deem it appropriate to recognize the cultural interest; declared, however, pursuant to art. 10 paragraph 1 of Legislative Decree 42/2004, with provision dated 13-04-2006 (later amended in 2010 with Decree of Constraint dated 2-11-20109) for the Refining Tower, the two side wings and the chimney built in brick, with a circular section with a tapered crown at the top. At the end of the Second World War, when the oil sector recorded a turnaround, the sector crisis began which led to the closure of the S.A.I.R.O. in 1999, which has since been in a state of disrepair
The present project first of all envisages the restoration of the building subject to the restriction, with a view to a conservative philosophy deduced from the analysis of the original documentation and of the documents received from the Municipality of Imperia. The portion of the SAIRO building (indicated with the letter A), will be used on the ground and first floors for services managed by Third sector associations; in the central body of the building on the first, second, third and fourth floors there are temporary residences that the Municipality intends to use to favor needy young students, who in this case intend to spend short periods in Imperia aimed at courses or competitive sports activities and do not have the economic possibility of being able to stay in hotels or houses for rent on the free market.
The variant project also proposes hosting leisure and sports associations and spaces for intergenerational sports/recreational activities in a new basement. The project also envisages the construction of a residential building (indicated with the letter B) intended for more fragile individuals who are economically in a situation of need (young couples, young students and sports enthusiasts, the elderly, divorced/separated, small families, etc. .)
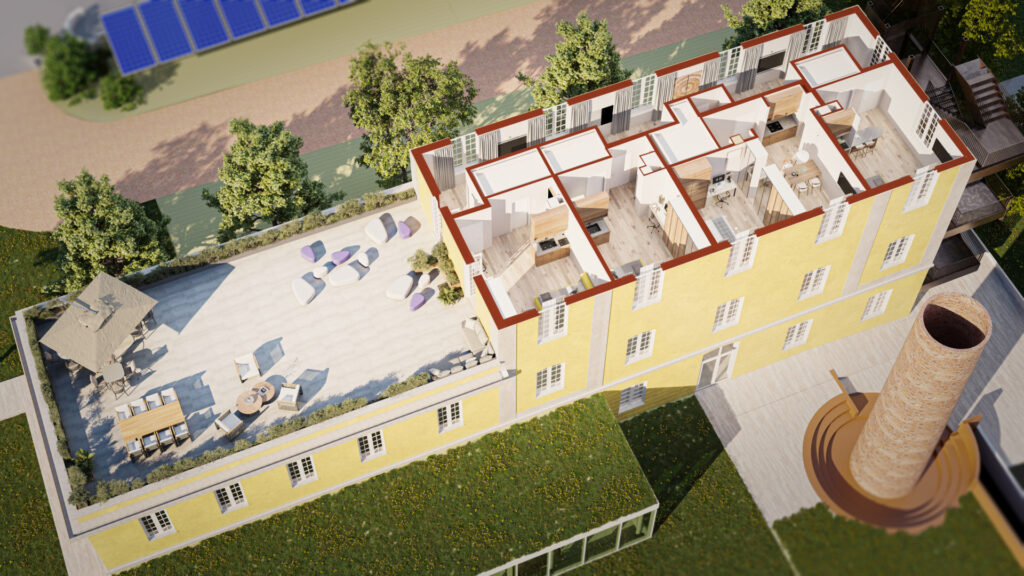 At the state warehouse, to the east of the residential buildings, a gym will be built with a green roof (indicated by the letter D) with access to the outside to be able to practice sports even outdoors. The entire project is placed in the perspective of a sustainable design, enhancing the use of alternative energies (photovoltaic panels, trackers, etc.), and innovative materials, reducing energy consumption to a minimum.
At the state warehouse, to the east of the residential buildings, a gym will be built with a green roof (indicated by the letter D) with access to the outside to be able to practice sports even outdoors. The entire project is placed in the perspective of a sustainable design, enhancing the use of alternative energies (photovoltaic panels, trackers, etc.), and innovative materials, reducing energy consumption to a minimum.
The intervention area is part of the project of a new sustainable mobility (e-Bikes, electric scooters, etc.), promoted by the Municipality of Imperia with the Green Line, a cycle/pedestrian road that will cross from east to west the whole city.

