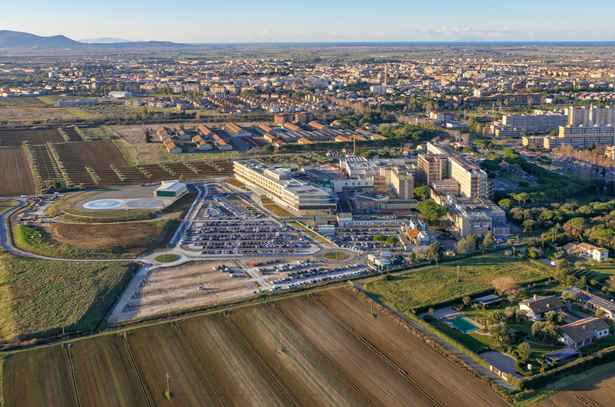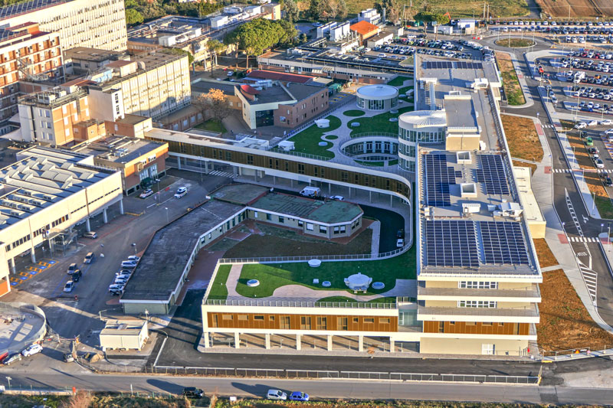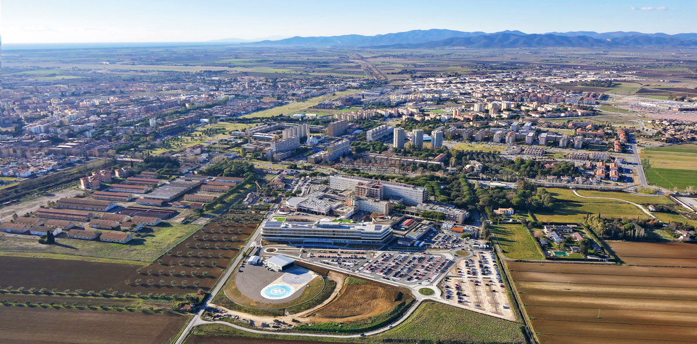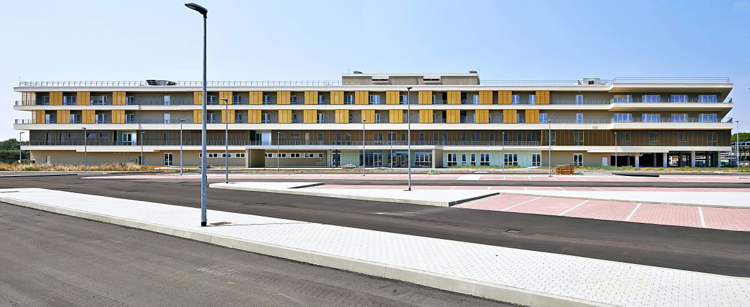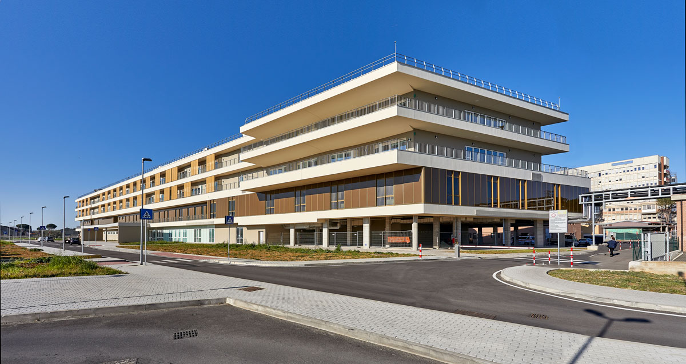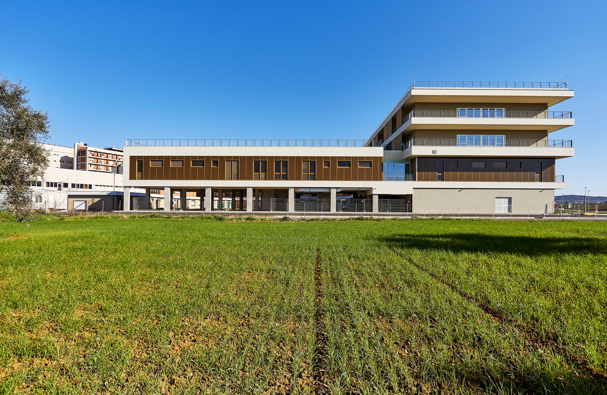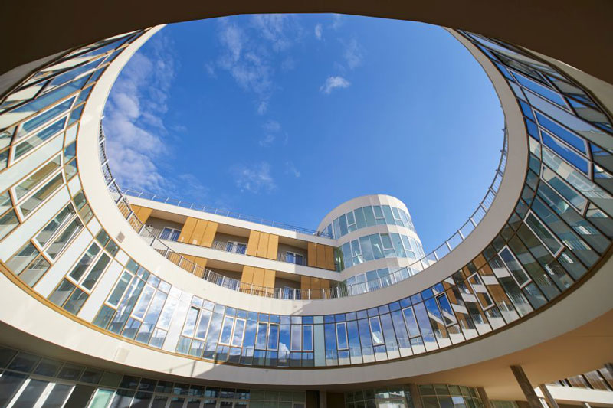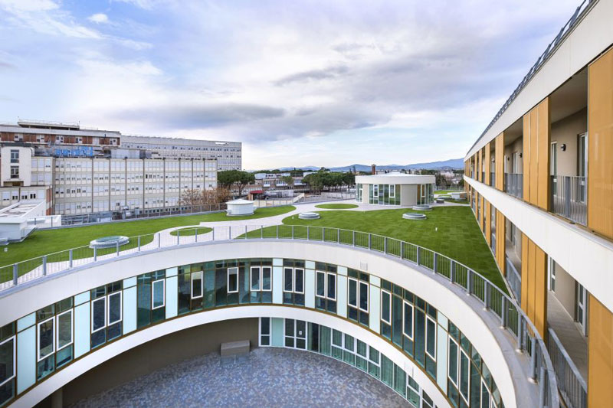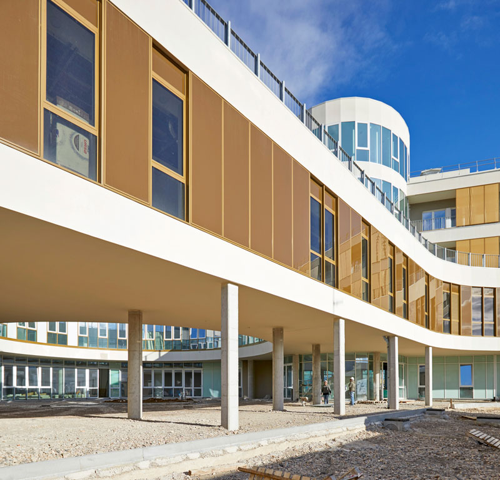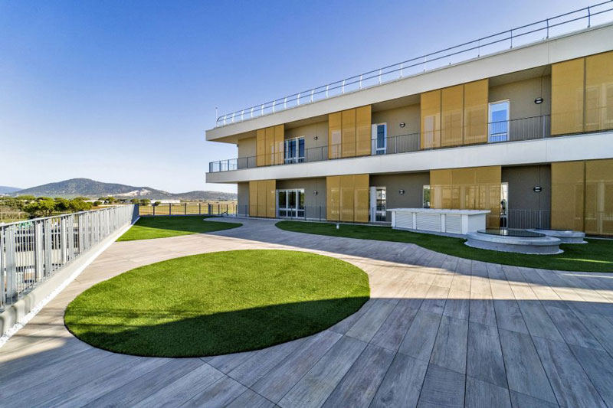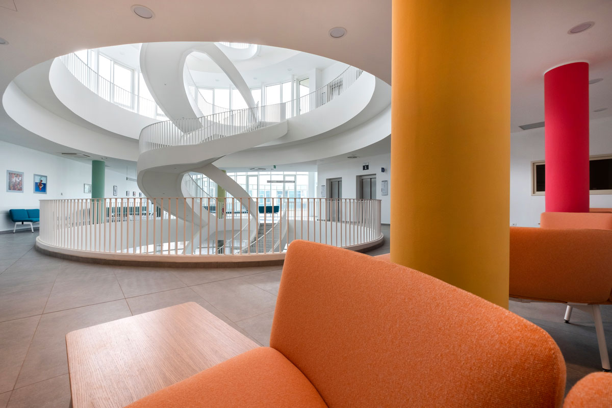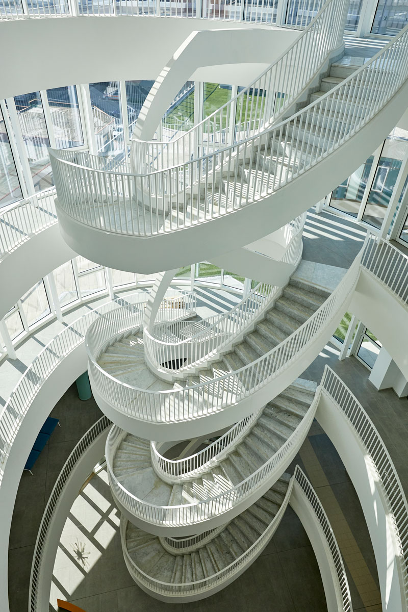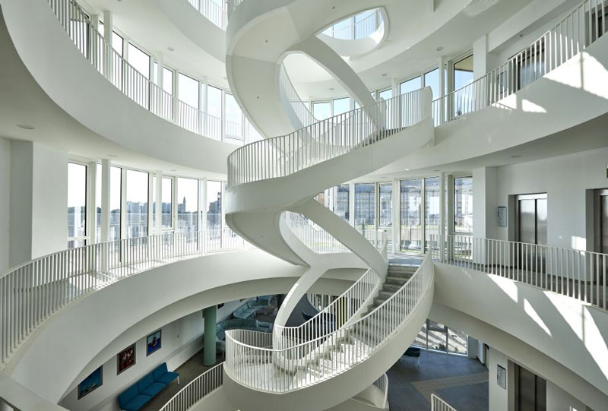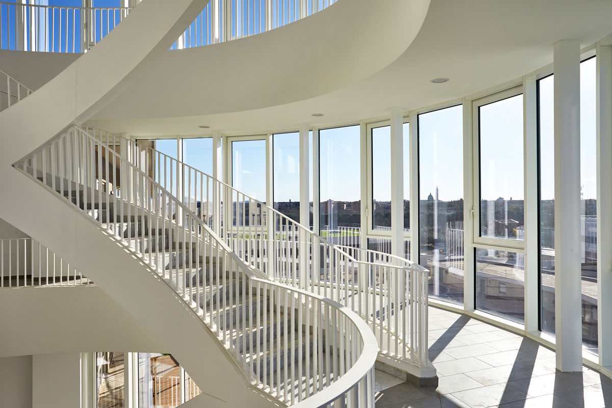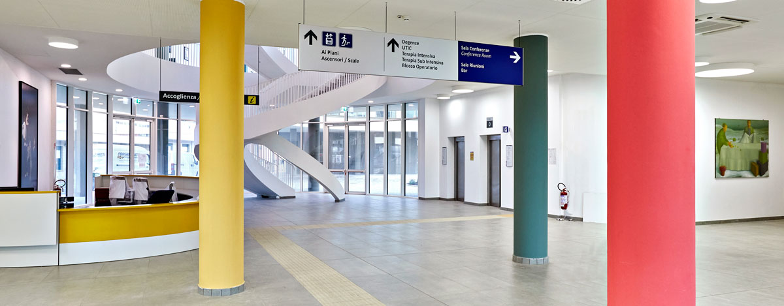In order to meet demands drawn up by medical team, the project for the new building and the renovation of the existing ones at Grosseto Hospital Centre focused on efficiency both for spaces and functions and for structures, systems and technologies. The aim was to humanize architecture and make it expressive, flexible and sustainable. Design was based on patient warning score matrix and subsequent need of treatment. The project consists of a new linear shaped, four-storey building between two lower ones.
The entrance hall is a hospitable space strongly connoted by a central elliptic staircase: new spaces are connected with existing buildings, flexible and efficient. Integrated design for structures and systems, hang together with architecture and study of layout, was focused on shape rationality, flexibility for future changes, methods and techniques both able to reduce building time and to minimize energy consumption of the building by optimizing shell performance.


