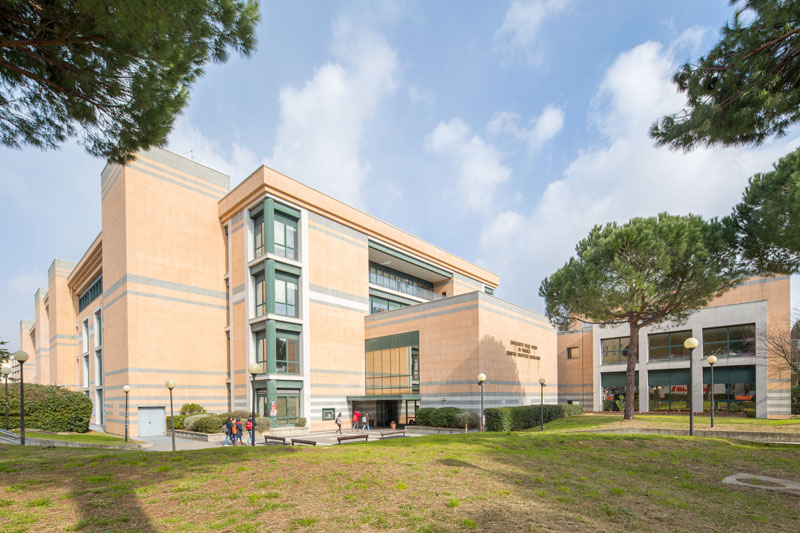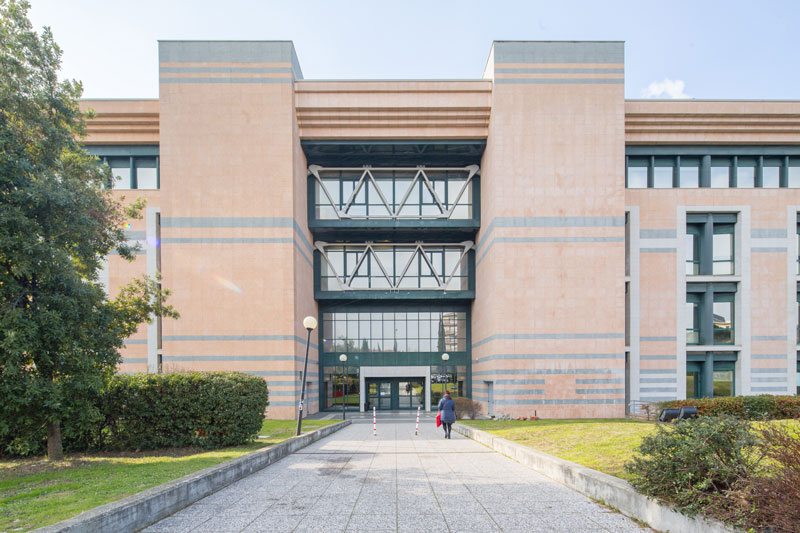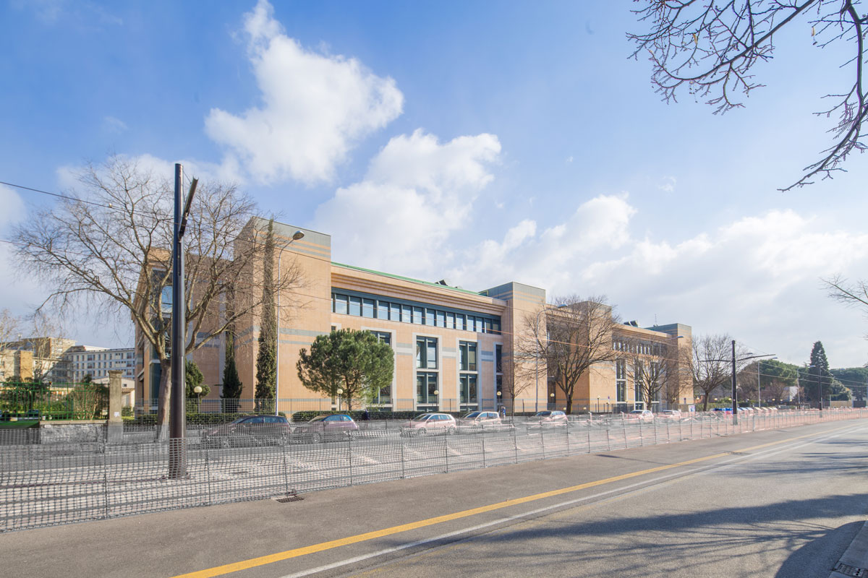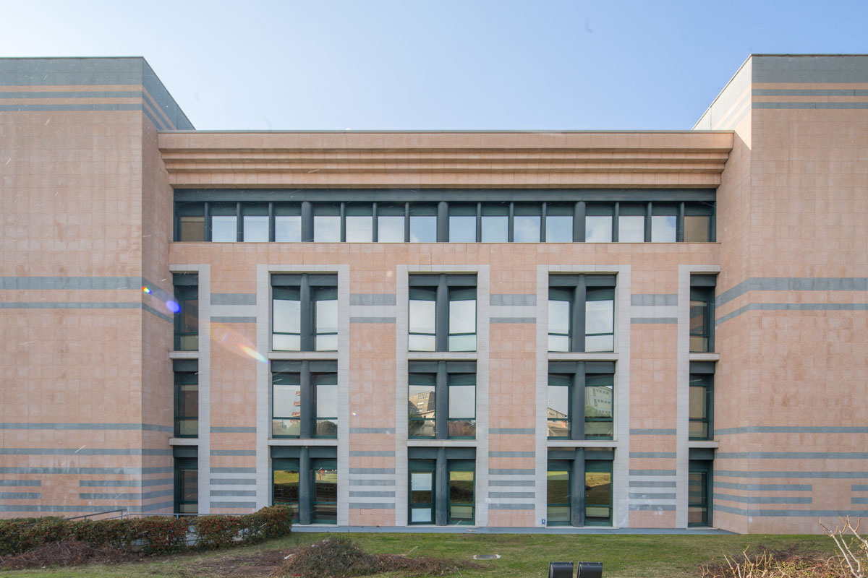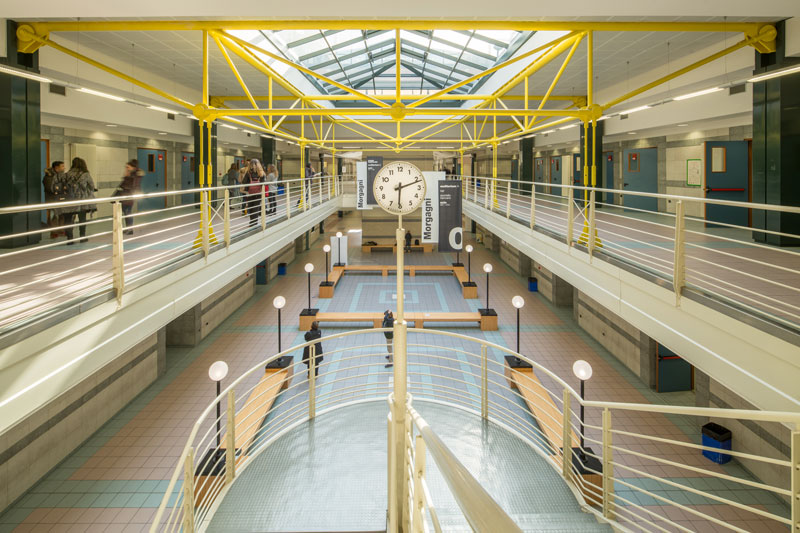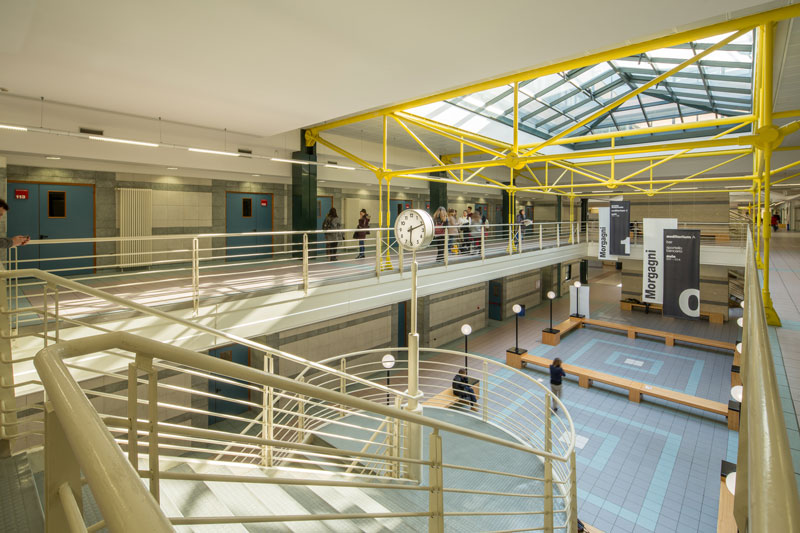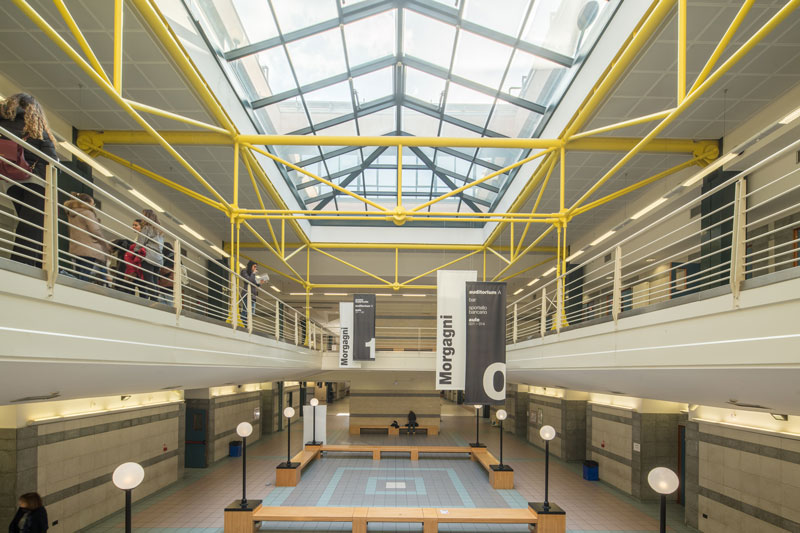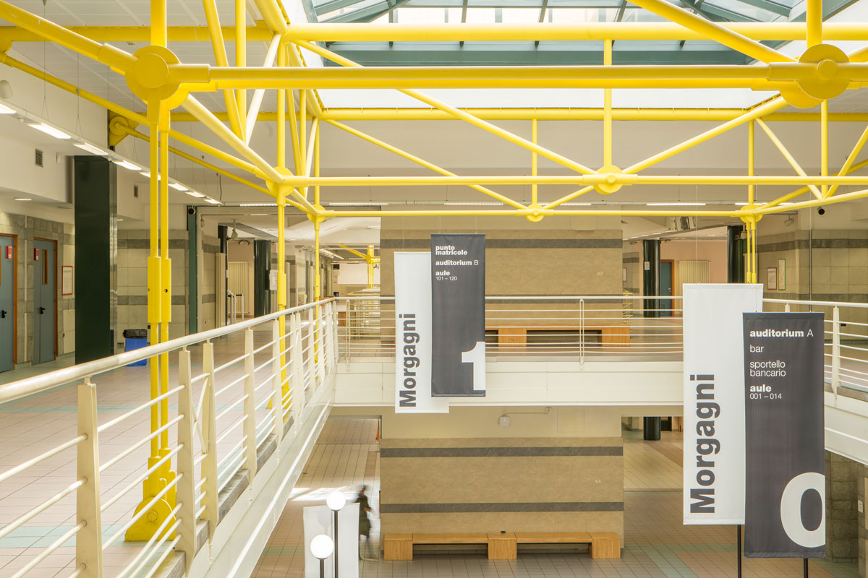The learning center in Viale Morgagni is a multifunctional building for Florence University and it houses lecture halls, meeting rooms and an auditorium. As it raised up in two allotments of contract, the design arranged two separate buildings, both of them based on the same concept. The full height central hall, that works as a formal hinge between the two blocks, and the inside courtyard with walkways at every level are the most representative parts of the center. Architecture and structures work in perfect harmony: natural daylight flows inside thanks to a glass skylight and brings out steel trusses, made of painted tubulars in full view.
The six-storey building, having two underground levels for car park, consists of a complex grid made of steel frame and steel-concrete slabs. Staircases and elevators play the role of upwind elements in the structural plot.


