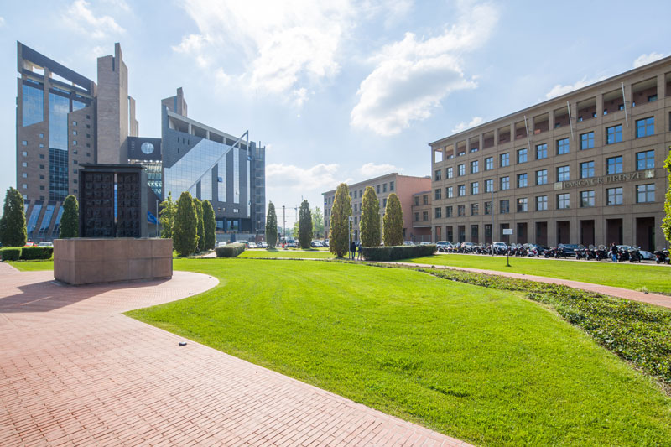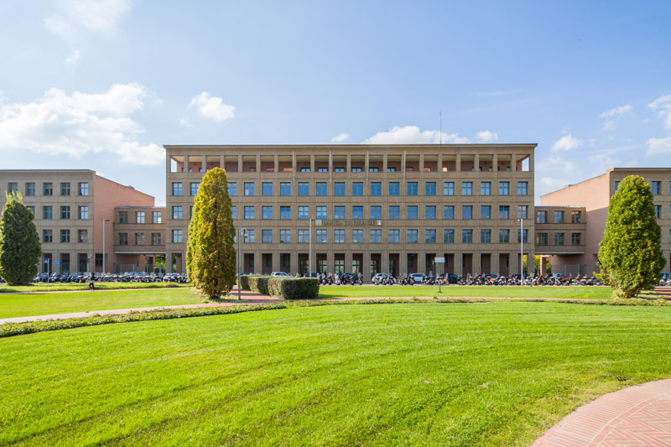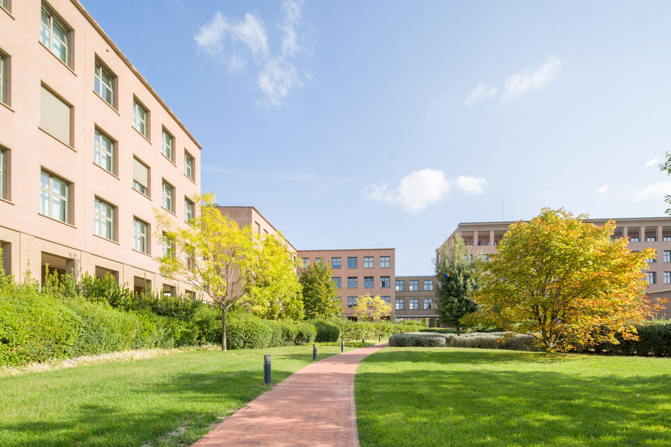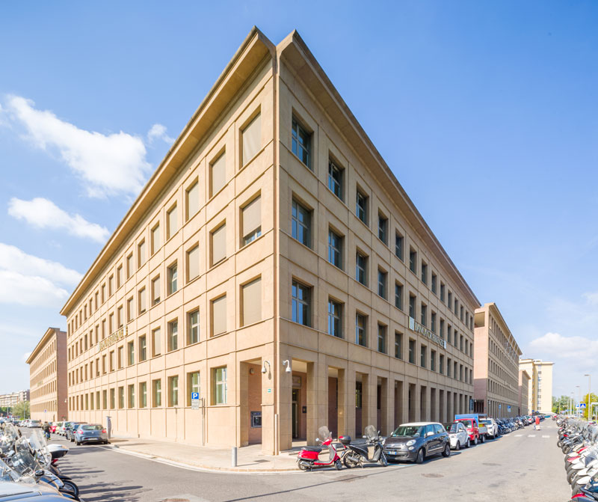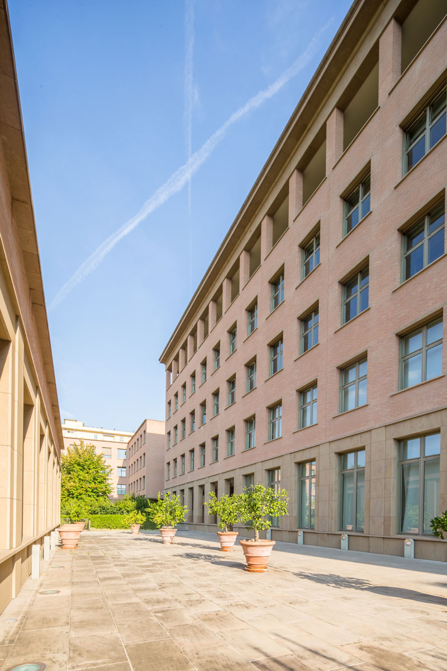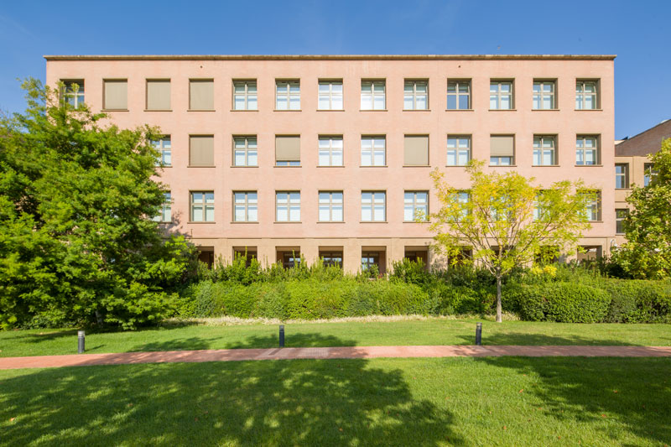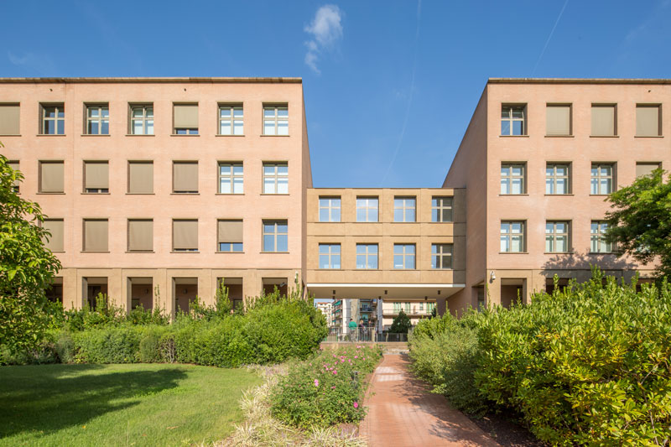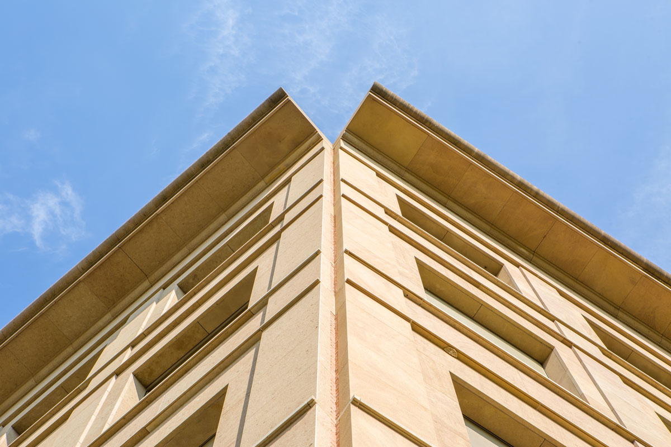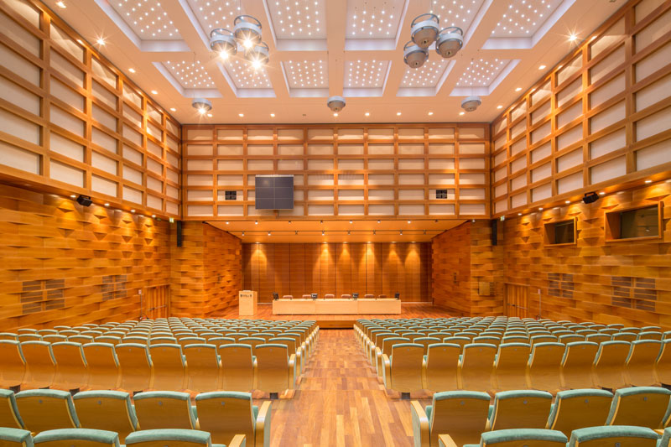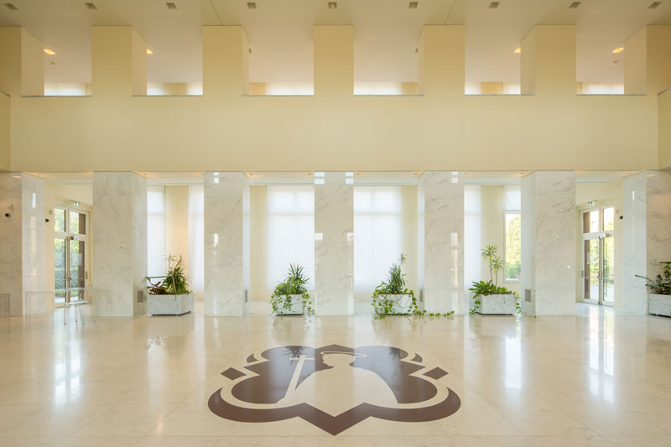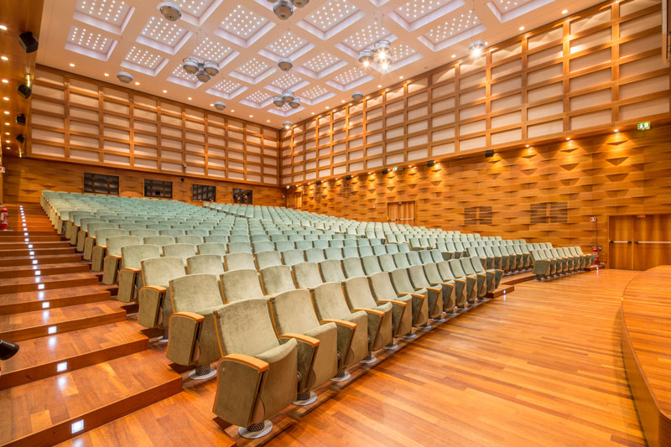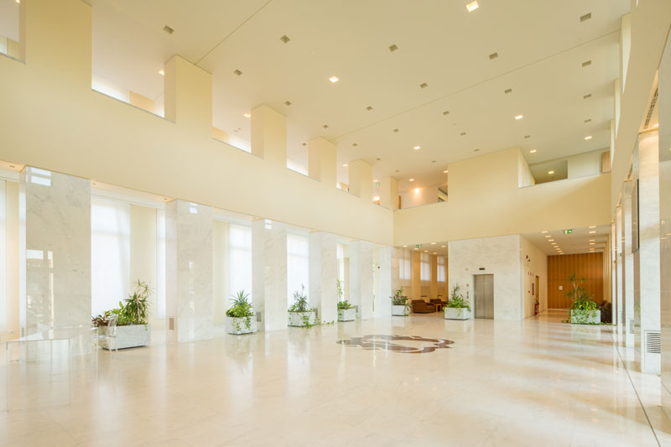The new headquarter of Cassa di Risparmio di Firenze bank was built as an outcome of the revitalization plan for a former industrial area and of an international architectural competition. It is characterized by formal rigor: this is clearly visible in the rhythmic accent of spaces as well as in the geometrical frame of façades. The complex consists of six buildings, each up to four floors above the ground, placed along the border of the block, with a continuous façade and an unvaried cross section. An inside garden is hold between the blocks that are connected one another by overhead passages. A 490 seats auditorium and a car park with two underground levels are also part of the headquarter complex.
Precast concrete, steel and partly pre-arranged building elements strongly contributed to the project streamlining. Aiming to the right balance between contemporary technologies and traditional building materials, the project solutions allowed to save time and both construction and maintenance costs.


