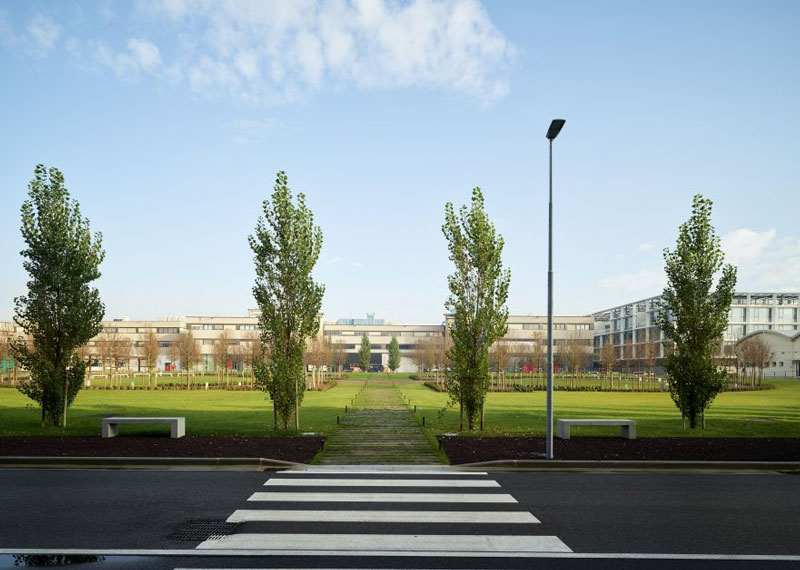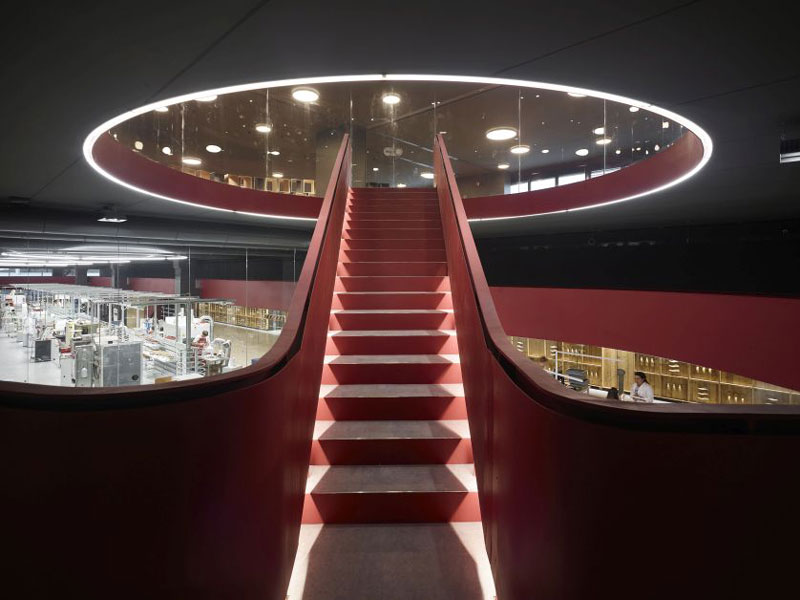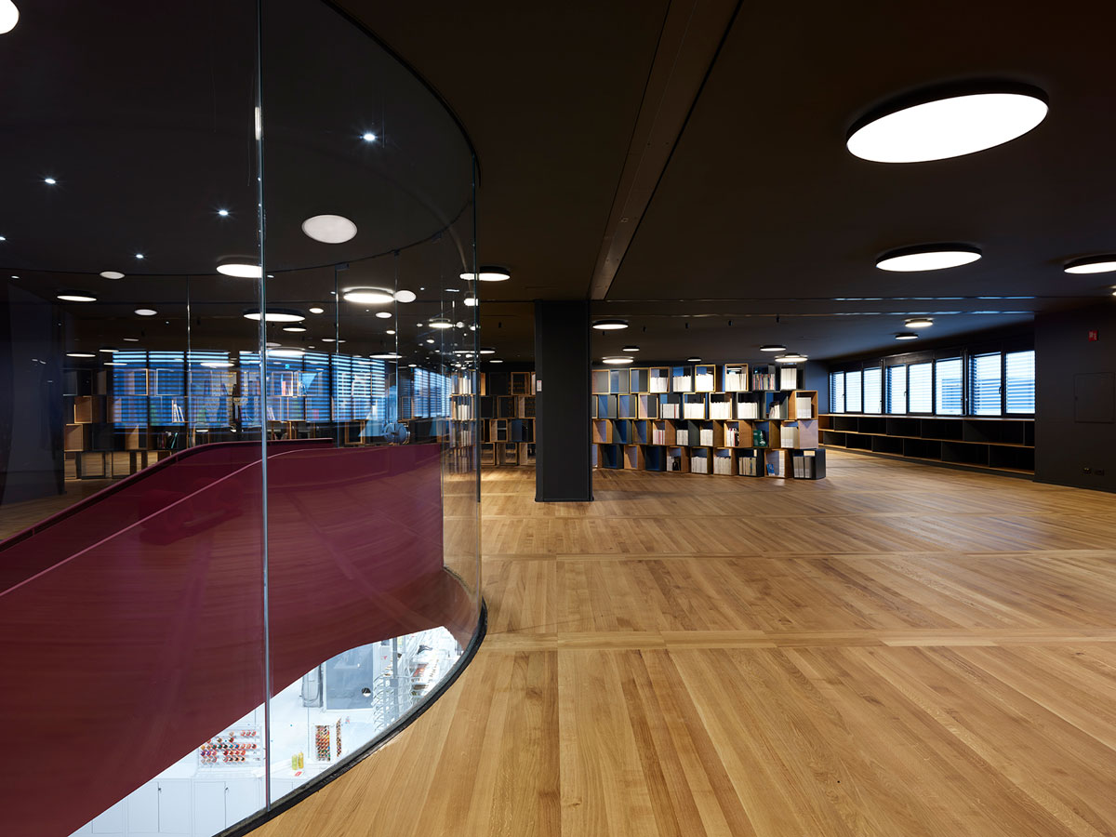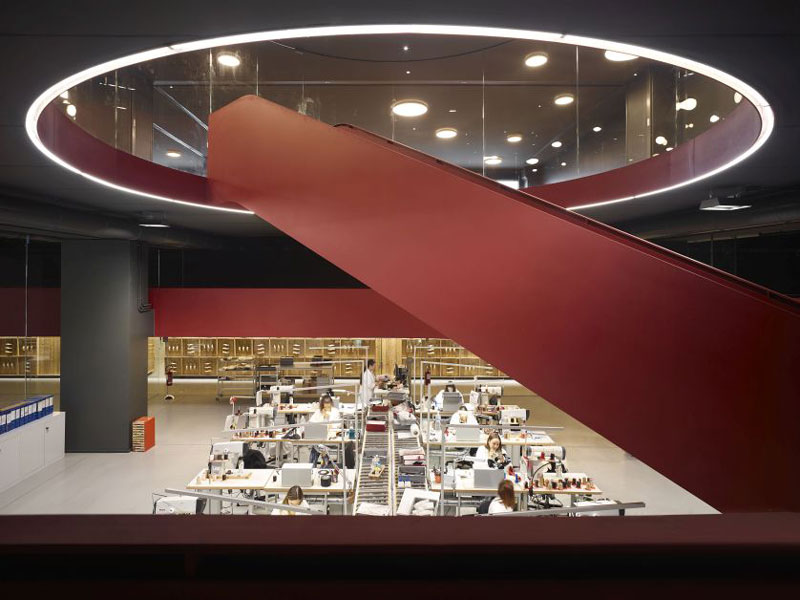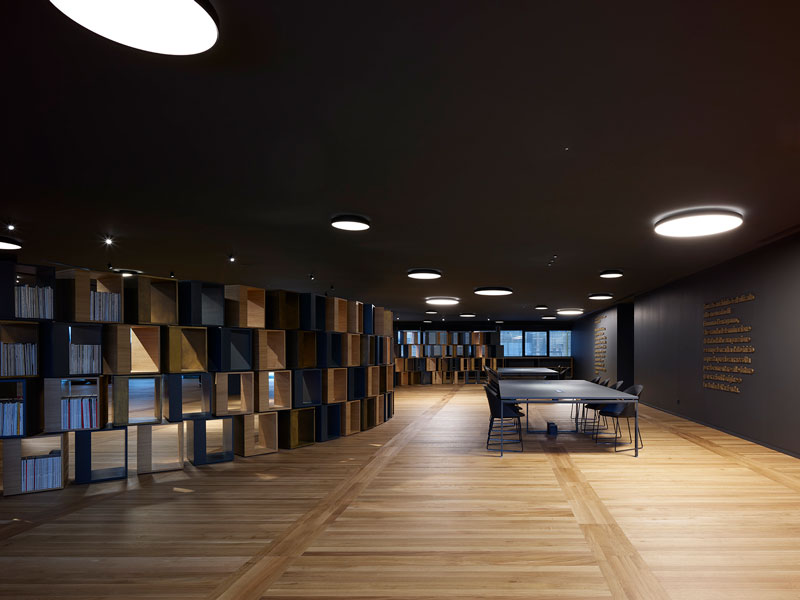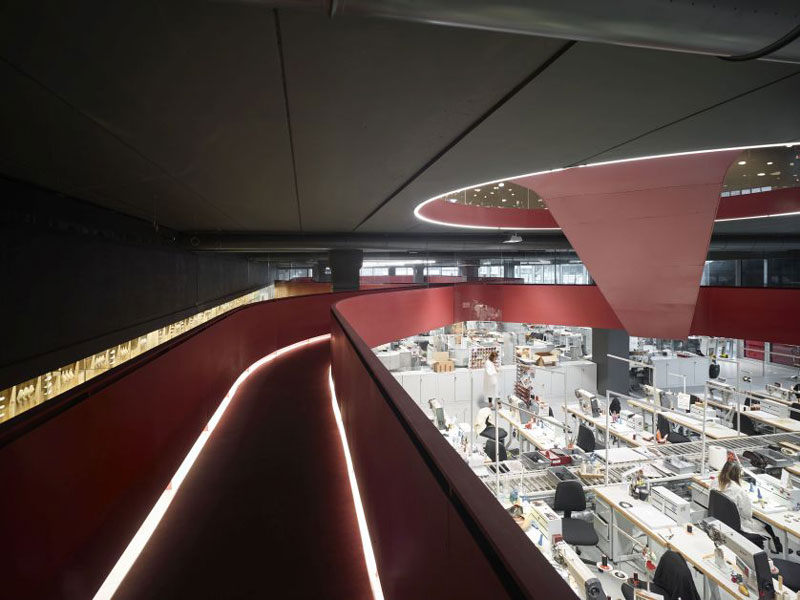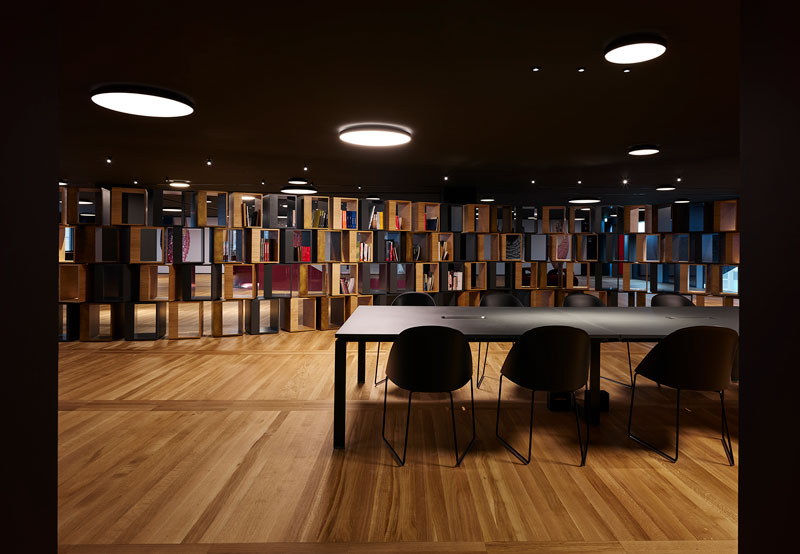Within a huge reorganization plan involving the whole production site of the historical fashion group Ferragamo in Sesto Fiorentino, the project rearranges the manufacturing division and all the archives in one building by combining functionality and elegance.
An existing building gains efficiency from a new layout, a new entrance, an extension facing south and a new glass façade in lieu of a pre-existing wall. The reorganization plan involves ground floor, which is fully re-arranged for shoes manufacturing phases and related warehouses. An aerial walkaway, curvy and elegant fil rouge across the production area, and a new geometrical staircase, bring the visitors from ground floor to upper floor. First floor is partially involved in the renovation where new central archives, meeting and technical areas are created. Structures, committed to determined elegance of architecture, are made of steel.


