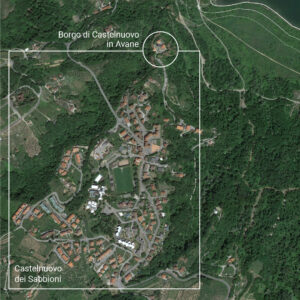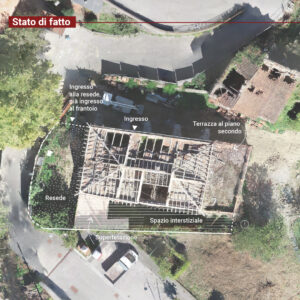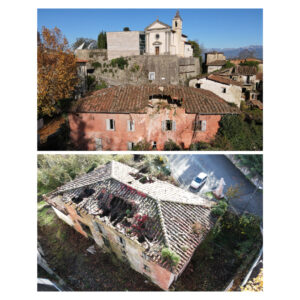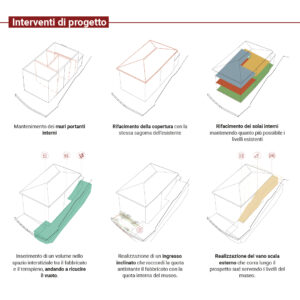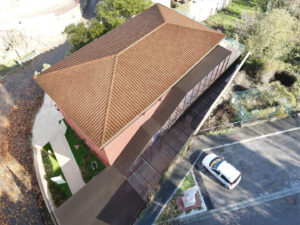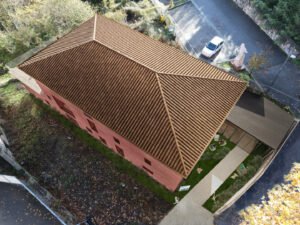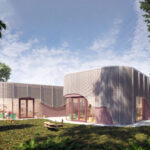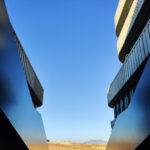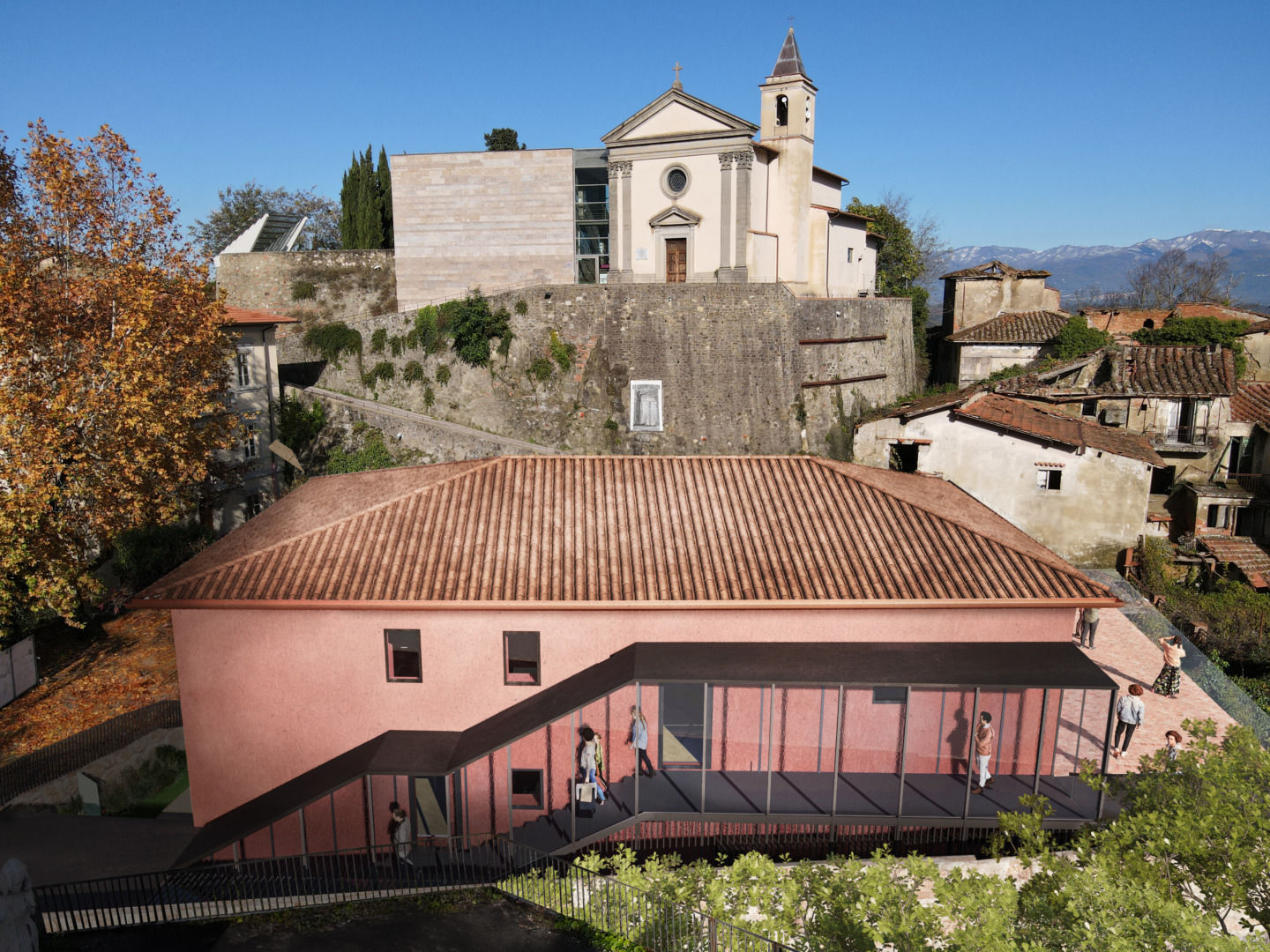
The red house, former home of Andrea Del Sarto
Castelnuovo in Avane is located in the municipality of Cavriglia in the province of Arezzo. The village is located on a hill on the edge of the large area in the past affected by the open-cast excavation activity of the Santa Barbara lignite mine (completed in March 1994).
With the ACDC Avane Centrale Creativa socio-cultural project, the Borgo di Castelnuovo in Avane has been included in financing line 4 of the National Recovery and Resilience Plan (Borghi Announcement) financed with Next Generation EU Funds. The project aims to make the village a center of innovation and creativity, through the recovery of the entire existing real estate assets.
In grouping with Archea Associati, Valentini Ventura Restauro Opere d’Arte S.r.l, Studio Mattioli S.r.l, Chiarini Associati-Civil and Environmental Engineering and Engineer Sacha Slim Bouhageb we were awarded the technical-economic feasibility project for cultural, social and economic regeneration of the ancient village of Castelnuovo in Avane.
Inside the village there are various buildings that the Ministry of Cultural Heritage has declared to be of cultural interest and the building under discussion falls within this constraint, namely:
▶ The building formerly the residence of Andrea del Sarto, in fact, a three-storey building with a regular rectangular shape, as evidenced by a plaque found on the facade of the building and preserved in the MINE museum;
▶ The three-storey building in Art Nouveau style, located at the foot of the fortress, next to the monument commemorating the Nazi-fascist massacre of 4 July 1944;
▶ The former nuns’ asylum, built in the seventeenth century, is part of the complex of buildings located to the east of the fortress.
We are currently working on the Casa Rossa project (formerly the residence of Andrea Del Sarto) which will soon become a museum structure.
The concept was developed in synergy with the exhibition project, to lead to a result shared by the different needs at stake and to consistently achieve the objectives with which the Borgo fell within the European financing plans. The interventions were designed in line with the criteria of the discipline of architectural restoration:
▶ First of all, it aims for minimal intervention, leaving the external appearance of the building and the existing structural system unchanged, in which the resistant system is entrusted to the external perimeter walls and internal transverse walls, and then allowing greater design freedom to ensure the usability of the structure in view of its new intended use.
▶ Following the principle of recognisability, the insertion of a new volume was planned to fill the residual space between the building and the embankment, aimed at hosting both an accessible entrance route, as well as necessary technical and service volumes. A light and sinuous volume that winds along the façade reaching the terrace on the east side. This acquires both the function of vertical connection and is committed to enriching the architectural value of the southern façade of the building which constitutes the first visual encounter with the Borgo di Castelnuovo for visitors, as well as a perspective element of considerable importance also in relation to the Church and the MINE on the top.
- default

